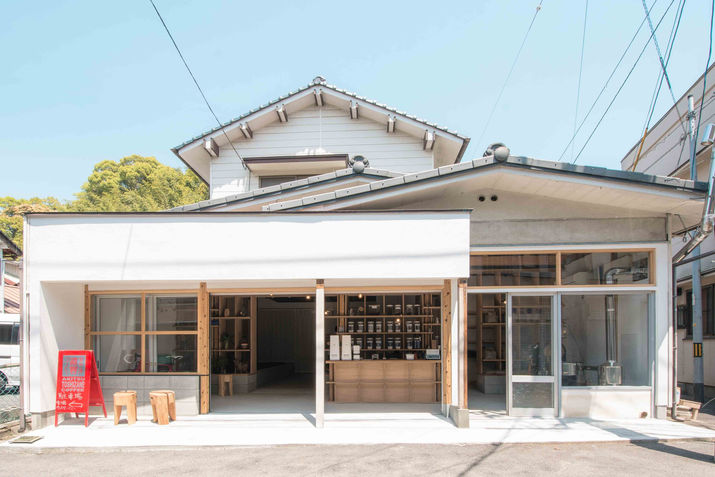

焙煎職人の家
林恭正+熊谷和+中津川銀司
- 対話としての住まい -
瀬戸内海沿いの東広島市安芸津町。
恵まれた環境資源は、酒蔵や牡蠣の養殖、造船業などの豊かな産業風景を育ててきた。
安芸津の小さな商店街にある「安芸津歳實コーヒー」は、
西日本豪雨により浸水被害を受けて改修した木造二階建ての店舗兼住宅である。
浸水被害は高齢化した商店街に追い討ちをかけ、多くの個人商店が閉店を余儀なくされた。
改修以前の焙煎工房は、母の営む店舗の一部を間借りして営んでいた。 しかし、喫茶スペースがないことを始め、世代交代を機に焙煎工房に主軸を置くことを施主は望んだ。
そこで、焙煎工房を道に沿って広げ、生豆・焙煎豆・梱包の流れをつなぐ豆棚や焙煎機などのコーヒー豆の製造工程を可視化した。生活と生業に挟まれた玄関土間は、客間、書斎、厨房を持つ住宅機能としながらも、喫茶やイベントにも使えるような両義的な空間とした。人がどう生きたいか。予期せぬ災害をどう受け止めるか。家は、そういった対話の中にあるように思う。家族構成や安芸津の地域構造の変化に伴い、動いてきた住まいと生業の境界面。その境界に厚みを持たせる事で住まい手の日常を多層化し、それらと田舎町の風景が共に「背景」であれる状態を目指した。それはまさに災害復興を経て街と向き合おうとする店主の態度であり、これからも暮らしとの対話は続いていく。
林恭正+熊谷和+中津川銀司
設計:林恭正+熊谷和+中津川銀司
施工:株式会社リープ
家具:冨山祐樹
設計協力:齋藤翔瑛
写真撮影:吉崎努
所在地:広島 安芸津
用途:店舗付き住宅
敷地面積:- ㎡
建築面積:- ㎡
延べ床面積:68㎡
構造・規模:木造 地上2階
- Housing as Dialogue -
Akitsu-cho, Higashi-Hiroshima City, along the Seto Inland Sea.
The abundant environmental resources have nurtured a rich industrial landscape, including sake breweries, oyster farming, and shipbuilding.
"Akitsu Toshizane Coffee", located in a small shopping street in Akitsu,
This is a two-story wooden store/house that was repaired after it was flooded by heavy rains in western Japan.
The inundation damage added to the aging shopping district, and many private stores were forced to close.
Before the renovation, the roastery rented a part of the shop run by owner's mother.
However, starting with the lack of a cafe space, the owner wanted to take the opportunity of the generational change to put the main axis in the roastery.Therefore, we expanded the roasting workshop along the road and visualized the coffee bean manufacturing process such as the bean shelf and roasting machine that connect the flow of raw beans, roasted beans, and packing. The entrance dirt floor sandwiched between life and work is a dual-purpose space that can be used for cafes and events, while having a residential function with a guest room, study, and kitchen. how people want to live How do you deal with unexpected disasters? I think that the house exists in such a dialogue. The interface between housing and livelihood has changed along with changes in family composition and the regional structure of Akitsu. By adding depth to the borders, we aim to create a multi-layered resident's daily life, and to create a situation in which both these and the scenery of the rural town are the "background". That is exactly the attitude of the shop owner who is trying to face the city after the disaster recovery, and the dialogue with life will continue.
Design:Yasumasa Hayashi, Nagi Kumagai, Ginij Nakatsugawa
Construction:LEAP
Structure design:-
Photo:Tsutomu Yoshizaki
Location:Akitsu, Hiroshima
Main use:House and Roastery, Gallery
Site area:-m2
Building area:-m2
Total floor area:68m2
Structure:Wooden structure, 2nd floor






















